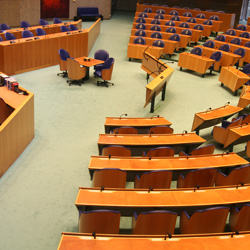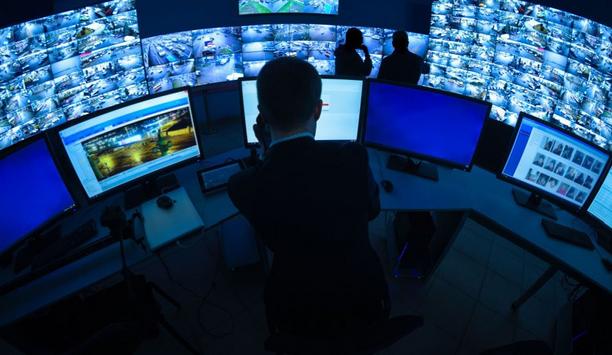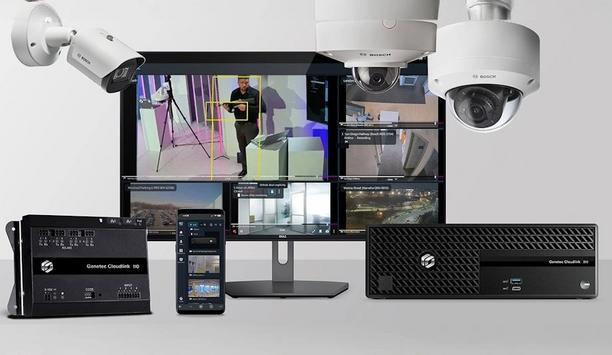 |
| Security is a big concern for local government buildings, but there are measures that can make a difference |
Back in August of 2013, Rockne Warren Newell, armed with a rifle and a handgun, stormed a township meeting in the Ross Township Municipal Building in Saylorsburg, Pa. Witnesses say he fired through a wall into the meeting room and then burst into the room itself, guns blazing. Three people died, and two sustained wounds before citizens attending the meeting restrained him. Newell’s rampage apparently grew out of disputes over permits for his home.
Targeting government buildings
It doesn’t happen often, but local government buildings occasionally come under attack. A recent FBI study reported a total of 160 active shooter attacks on various kinds of sites between 2000 and 2013. Eleven involved non-military government facilities. Attackers also shot up two school board meetings during the study period.
To help keep public servants safe, local governments are asking for more secure public buildings.
Designing secure buildings
Security Consultant Charlie Howell, a principal with the San Antonio-based consulting firm Division 28 Consulting, LLC, is familiar with this trend and has advised architects designing a number of these buildings.
A recent assignment, for instance, involved developing a secure design for a county office building in California. (While noting that most new local government buildings feature similar security designs today, Howell prefers not to name the specific county served by this building.)
“This six story building houses eight county departments,” Howell says. “There is a public entrance in the front and a private entrance in the back.”
Each floor houses one or two departments, continues Howell. A public reception counter stands in front of each department, with private offices behind. Members of the public may walk freely into the building, take a public elevator up to any floor and approach a department’s public counter.
Those with business in the private areas behind the public counters need a visitor’s pass and a visitor’s access card to move through the access controlled doors in the private areas. In addition, escorts must accompany all private area visitors.
About 100 video cameras record comings and goings in both the public and private areas. “The cameras record and save the video for forensic searching if something should go wrong,” Howell says.
Those with business in the private areas behind the public counters need a visitor’s pass and a visitor’s access card to move through the access controlled doors in the private areas. In addition, escorts must accompany all private area visitors |
Safe public counters
“We design the public counters with zones related to the width or depth of the counters,” Howell says.
Howell calls a counter depth of 24 to 36 inches a “grab zone” — an individual can reach across the counter and grab a staff member.
Then there is a “slap zone,” a counter width of 32 to 38 inches. A member of the public can’t grab a staff member but can lunge and slap.
Finally there is an assault zone, a counter width of 24 inches or less. The counter widths vary depending on the kind of business being conducted.“When designing the counters, I can vary the height of the counter by zone to delay an attempted assault,” says Howell.
Each public counter also has an ADA zone designed for people in wheelchairs. Generally, the zone is placed at the end of the counter next to the wall. A lip protrudes out from the counter into the public area — to deter someone thinking about jumping over the lower counter section. If someone jumps up onto the lip, it will break away, allowing time for the staff member to hit a panic button located under the counter and escape.
The escape route goes through an access-controlled door behind the counter leading to a private corridor.
Safe private interview rooms
Public building design considers the potential for violence among co-workers, too. For example, the Human Resources Department in this county building features interview rooms designed to keep HR staffers safe should a disciplinary or termination meeting turn violent.
“Part of this is design and part is training for the HR staff,” Howell says. “The interview rooms have long desks stretching across the room. One end is attached to the wall. The other end allows a walk through space, but a chair is positioned there.”
The back wall has an access-controlled door that would enable the HR staffer to escape in the event of an emergency, continues Howell.
"We design the public counters with zones related to the width or depth of the counters… When designing the counters, I can vary the height of the counter by zone to delay an attempted assault", says Security Consultant Charlie Howell |
The entrance to the room is through a door from the corridor.
During a disciplinary meeting in an interview room, the HR staff member would sit on the far side of the table with his or her back to the emergency door. The interviewee would sit of the opposite side of the table, the side with the entrance door.
If a problem erupts, the staffer would hit the panic button under the desk — if possible — and run to the access-controlled door. The design of the desk would slow an attacker and allow time to get through the door to safety.
Protecting board of supervisors meetings
The local governing body meets to hear public views, debate issues and vote on community matters in council chambers. This room provides seating for the public as well as a dais behind which the council sits.
The semi-circular dais allows council members to see each other and members of the public seated in front.
The dais stands on a raised platform, making it difficult for someone to leap up onto the dais surface.
In addition, the front of the dais is panelled from the floor up to the desk with 4-foot by 8-foot sheets of bulletproof ballistic material made of densely woven fiberglass. “We used level three ballistic material for the dais,” Howell says. “It will resist a 50 calibre round — which is the calibre of a military machine gun.”
"The interview rooms have long desks stretching across the room. One end is attached to the wall. The other end allows a walk through space, but a chair is positioned there" |
A wheelchair lift is built into one end of the dais, against the wall. It enables people in wheel chairs to get up to the dais. It has doors on both sides to stabilise the chair.
The lift also forms a barrier.
The other end of the dais is open. During meetings, a police officer stands in the opening, watching the crowd.
If something were to happen — a person starts shooting, for instance — the officer would call for back up and respond.
At the same time, the council members would drop down behind the bulletproof dais, which also provides an evacuation path. Behind the wheelchair end of the dais, there is an access-controlled door. Council members would pass through that door, locking it behind them, and follow a corridor back to their office area. There, they would enter an access-controlled freight elevator that that takes them to the parking garage, where they go to their vehicles and drive to an offsite meeting point for a head count — to make sure that the building, policies and procedures have kept everyone safe.







