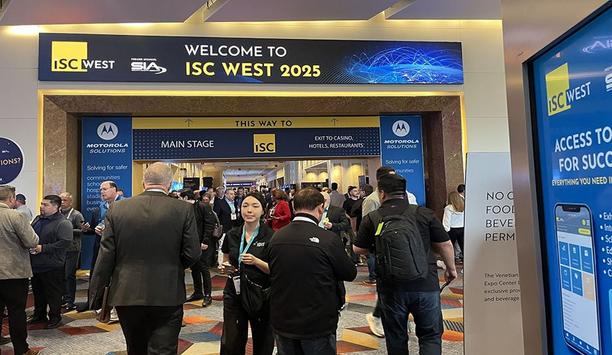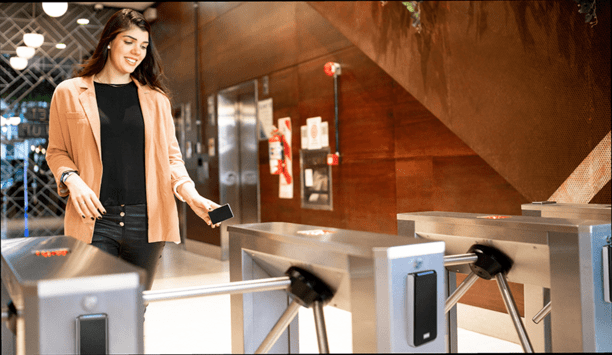Siemens has supplied the security for the largest infrastructure project created in the Catalan region of Spain in the last 20 years. The new Terminal 1 at Barcelona International Airport (also known as El Prat de Llobregat Aeropuerto), the second largest airport in Spain, was inaugurated on 17 June 2009, consolidating Barcelona's place amongst the most important air hubs in Europe.
Siemens is one of the largest electronics and engineering companies in the world, operating in the areas of automation and control, transportation, information and communications, lighting, building technologies, water technologies and services, medical, power and home appliances.
Through its group company TECOSA, Siemens installed the support elements for all the public information systems throughout the airport. Additionally TECOSA supplied to the Airport Management Centre all the operator positions and also carried out the integration of the video walls from Barco facilitating the control of the maintenance and operation services for the airport itself and the information systems for passengers. Furthermore TECOSA also has ongoing responsibility for the maintenance of the access control and video surveillance systems.
One of the largest civil engineering projects ever undertaken in Europe, Terminal 1 is an extremely functional complex in terms of logistics, combining advanced technology and passenger service. The architecture combines a multicultural character with the luminosity and environmental warmth of Mediterranean style, with natural light a feature in all passenger areas. The result is a communications hub and user-friendly service-centre that blends with the surrounding areas of ecological interest with minimal impact.
The T1 complex is based around three elements: the passenger processing building which comprises the check-in, baggage reclaim and airside shopping areas; two lateral docks and one longitudinal dock for passenger boarding; and a lobby where the various transport systems come together.
Siemens installed scanning equipment for secondary luggage inspection |
At the security points controlling entry to the passenger departure lounge, Siemens installed walk-through scanners with pulse induction, multi-zone, metal detection that locates weapons and devices in footwear (as well as those concealed on other parts of the body) - therefore eliminating the irritation of passengers having to remove their shoes. At the automatic luggage system SATE (Sistema Automático de Tratamiento de Equipajes), Siemens installed scanning equipment for secondary luggage inspection.
The Siemens Building Technologies Division was also commissioned to install the Sinteso fire protection system within the terminal. The centralised system runs on a MK8000 OPC server and includes 24 CC1143 fire control panels (with the capacity for 2,000 elements each), 27,000 fire detectors, 1,900 manual call points and 70 aspirating smoke detectors.
The 544,000m2 terminal building is a large, bright and luminous space designed for functionality and passenger comfort. Throughout the terminal, there are 256 flight information screens and 14 passenger service points with more than 1,000 signs to facilitate passenger movement. The layout of T1 is also accessible for people with reduced mobility with 49 moving walkways, 26 mechanical ramps, 48 escalators and 125 lifts inside the terminal. It also has eight meeting points for people who have requested assistance, as well as several information points. The car park building has 108 reserved places for people with reduced mobility on the second floor.
Osram, a Siemens division and one of the largest lighting manufacturers in the world, provided the expertise for optimum lighting throughout the terminal and navigational lighting on the airfield. Siemens technology was also present in the lighting control, the new control tower, control and electrical panels, the energy/emergency central station, pneumatic transport and beacon marking.
 |
| The Siemens security technology is also present in the control tower and energy/emergency central station |
The new terminal has an aircraft ramp of 600,000 m2 and facilities include 168 check-in counters, 50 jetways and 15 baggage carousels (one being equivalent to four old ones in Terminal 2, the former Terminals A, B, C). With the opening of the new terminal, the airport has increased the number of passengers it is capable of handling from 30.2 million passengers to 55 million passengers per year. The expansion has brought about a 300% increase in passenger areas, airbridges and baggage carousels and a 1000% increase in operational areas. The commercial service area is now four times greater and there are also improved public transport services, with transitions between different modes now being short and straightforward. With regard to air movements, the airport has increased its capacity from 52 operations per hour in 2004 to a potential maximum of 90 operations per hour.
The terminal has a 23,800m2 shopping area with 51 shops and 30 bars, restaurants and catering facilities. It has a business centre of over 2,500m2, a gym, hair salon and rest areas, with four, fully equipped, VIP lounges covering 6,000 m2. Also, the airport provides a Wi-Fi network for its users, a bike lane, a chapel and a multi-faith chapel, one bank office, 16 cash machines and five vehicle-hire offices. There is a left-luggage service along with 1,900 hand luggage trolleys and 4,500 for hold luggage. Two public car parks provide over 11,000 parking spaces, 1,015 long-stay spaces and 1,000 VIP and contingency parking spaces.
Future extension of the airport, situated only 12 km (8 miles) southwest of Barcelona city centre, will include a new satellite terminal.












