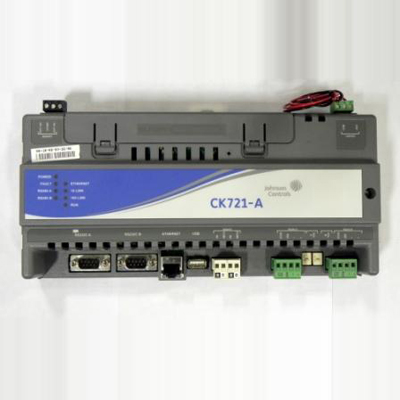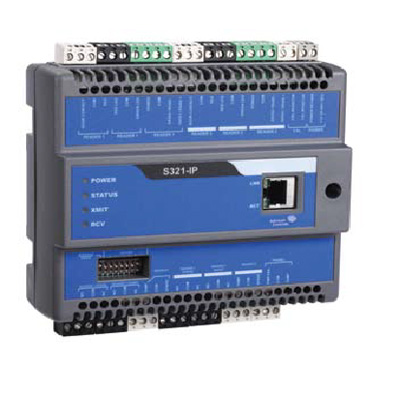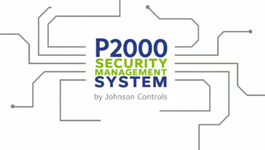 |
| The Metasys system monitors and controls the facility’s Simplex fire alarm system |
Diversey, formerly a division of the SC Johnson & Sons, Inc., is committed to being the world’s most trusted source of cleaning and hygiene products and solutions. When the company planned to build its new 278,000-sq-ft headquarters, Samuel Johnson, the chairman of its former parent company, gave the building team two mandates.
The first was to make the facility an example of sustainable design – design that is environmentally sensitive both in terms of external impact and as a healthy, productive workplace. The second was to keep the project within a normal construction budget. Thanks to some fairly simple concepts, an integrated team approach to design and construction, and some new technologies, the building team was able to meet those goals for the headquarters, which was completed in 1997. To get started, the company brought together a pre-selected building team consisting of architects, engineers and subcontractors including Johnson Controls. The building team conducted weekly meetings to discuss how sustainable design and other project goals would be achieved, and to monitor progress and make adjustments as necessary. Using this approach, the team was able to meet the goals and completed the new headquarters at a cost 10 to 15 percent below the U.S. average for traditional office and lab buildings.
The 278,000 square-foot, state-of-the-art facility houses 540 employees and departments including R & D, finance, marketing and administration. The structure combines 134,000 square feet of open-plan office space and common areas with 116,000 square feet of space allocated to product research and development.
Building team creates environmentally sensitive and sustainable design
The building was designed with an open office concept in mind, incorporating raised access floors. This increases flexibility for future office reconfigurations and enhances communication between work groups. Instead of building separate wings for lab and office space, these spaces were flowed together using higher ceilings to accommodate lab equipment as well as office space. The design also resulted in fewer concrete form changes during construction, lowering labour costs, which offset the material costs.
In the planning phases, the team determined that the company could lower energy consumption by reducing the amount of artificial lighting. A model of the facility was designed in order to analyse windows, lighting and day lighting configurations. Using the model, the team determined that less artificial lighting would be required from the start. In addition to the high ceiling design, a large skylight increases day lighting throughout the building by reflecting natural light throughout each floor. Controls are in place to measure the amount of natural light present and to adjust the artificial lighting accordingly. Automatic shade louvers are also used to block direct sunlight and deflect its heat when necessary.
In the selection of materials, the team identified products that would have minimal negative environmental impact. For example, maple was used for all wood requirements because it is a highly renewable and local resource, and all furniture was shipped in reusable pallets. The team focused on minimizing construction waste and was able to recycle over 86 tons of cardboard, concrete, metal, glass, wood and drywall for the overall project.
In 2004, the new headquarters met the United States Green Building Council (USGBC) criteria for Leadership in Energy and Environmental Design (LEED) for existing buildings at the gold level.
Metasys system integration enhances building’s performance
Although the building’s overall design was environmentally sensitive and provided a healthy, productive workplace, it brought with it some additional challenges. The building team needed to find a way to maintain operations efficiency, yet successfully mix an open-plan office for 540 employees with 47 product research laboratories that needed to be isolated for occupant safety and comfort.
The solution involved a Johnson Controls Metasys® building automation system integrated with multiple systems within the facility. The single seat user interface gives the on-site staff a central point of control for all systems, requiring fewer operations staff and less training. The Metasys system monitors and controls the facility’s Simplex® fire alarm system, Personal Environments®systems, the zoned lighting, Trane chillers, ABB variable speed drives, the HVAC systems and laboratory airflow controls from Phoenix Controls.
 |
| The single seat user interface gives the on-site staff a central point of control for all systems |
Metasys graphic and trending capabilities increase operating efficiencies of on-site staff overall. The information that the system provides makes it easier to troubleshoot systems operations and handle problems before employee complaints arise. Because of the Metasys reporting capabilities, the on site staff are able to determine and implement additional energy saving measures in addition to handling predictive and preventative maintenance tasks.
A major part of the solution involved integrating the Phoenix Controls, BACnet-based laboratory airflow system. The airflow system is designed to safely maintain a division between the systems used in the facility’s open and closed spaces cost-effectively and efficiently. By keeping the laboratories negatively pressurised, the system ensures the safe and fast exhaust when necessary.
The integration involves 100 fume hoods, which are tied into the Metasys system via its BACnet System Integrator (BSI). The system allows the facility’s maintenance staff and the security team to monitor hood sash positioning, at the Metasys operator workstation. The BSI simplifies the building’s network by providing two way, high-speed monitoring and control from a central location. This results in optimal performance of the fume hood system because lab personnel can be reminded to keep hoods closed during non-use periods, or security staff can close hoods during routine checks by observing which hoods are open from a central control station. “This solution provided nearly $4,000 in energy savings per hood annually,” estimated Jim Erickson, recently retired Director of Facilities Management. Overall energy savings realised annually is $90,000.
“The compatibility of Metasys with other systems, and its reporting, trending and remote diagnostic capabilities were major selling points for us,” said Erickson. “We are able to closely measure our overall energy usage and air quality, and determine ways to improve them while adjusting to continuous changes in product research equipment and staffing levels. By comparison, our heating costs alone are significantly better than other S.C. Johnson facilities,” Erickson added.Cubicle empowerment
In addition to the innovative laboratory solutions, Diversey provided employees with an innovative comfort solution. In an effort to provide for employee satisfaction and ensure a more productive workplace, each employee workstation is equipped with a Johnson Controls Personal Environments system. The environmentally responsive workstations allow individual control of temperature, lighting and air flow and give the user the ability to mask background noise through an easy-to-use desktop control panel.
“We selected Johnson Controls because they have the expertise to design a customised system" |
The control unit increases energy savings because it features an occupancy sensor that automatically turns off the environmental controls when the office is unoccupied for a set amount of time. As a result of improved environmental comfort, individuals are free to focus on tasks, rather than worry about comfort problems. Comfort complaints to maintenance staff were nearly eliminated.
“For many employees, moving into an open office environment was a major cultural change that could have been very disruptive. The Personal Environments systems resulted in minimal comfort related complaints and created a heightened level of employee acceptance and job satisfaction,” said Erickson.
Built-in accountability
Following an initial three-year agreement, Diversey entered into a five-year, annual Operations and Maintenance Agreement with Johnson Controls. Under the agreement, four on-site Johnson Controls technicians provide operations and maintenance on all mechanical, electrical and HVAC systems. The staff is also responsible for grounds keeping and assists with managing the housekeeping staff.
Four facilities are included in the agreement: the corporate headquarters, two warehouses equaling 450,000 square feet and a 100,000-square-foot manufacturing facility
On-site technicians comment that the systems integration made possible by Metasys and its BACnet System Integrator allow them to operate much more efficiently, requiring less manpower. “We selected Johnson Controls because they have the expertise to design a customised system, and because they can provide the qualified people to operate and maintain it,” stated Erickson.
From facial recognition to LiDAR, explore the innovations redefining gaming surveillance
























